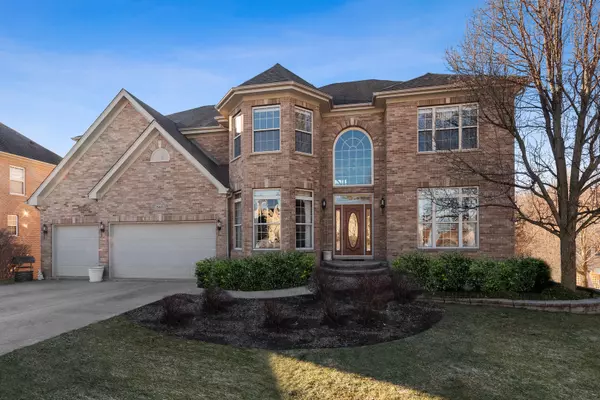For more information regarding the value of a property, please contact us for a free consultation.
540 W Ruhl Road Palatine, IL 60074
Want to know what your home might be worth? Contact us for a FREE valuation!

Our team is ready to help you sell your home for the highest possible price ASAP
Key Details
Sold Price $670,000
Property Type Single Family Home
Sub Type Detached Single
Listing Status Sold
Purchase Type For Sale
Square Footage 4,977 sqft
Price per Sqft $134
Subdivision Dunhaven Woods
MLS Listing ID 11013843
Sold Date 05/14/21
Bedrooms 5
Full Baths 5
HOA Fees $44/ann
Year Built 2001
Annual Tax Amount $17,853
Tax Year 2019
Lot Size 0.277 Acres
Lot Dimensions 12055
Property Description
Welcome home to your personal oasis! This classic brick beauty in coveted Dunhaven Woods sits on a quiet street overlooking a scenic pond. Upon entering you are greeted with a soaring sun-drenched foyer. To your right find the extra-large living room, and to your left enter the expanded dining room with turret and dry bar. Follow the hall to the huge updated kitchen featuring granite counters, premium backsplash, Alder 42" cherry cabinets with under lighting, double sink, a large island plus eat-in area, and a full-sized walk-in pantry. The two-story family room boasts an extra-large stone fireplace and floor-to-ceiling windows, and a unique double-blade fan to help cool/heat the room. The main floor bedroom can be used as an office or in-law suite with a neighboring full bath with a 36" ADA door. Off the kitchen enjoy the backyard with the new Trex deck overlooking the 5-acre natural pond with fountain. Head upstairs to the master suite with tray ceilings and a sitting area with surround sound and a huge custom walk-in closet. The en-suite bath features a soaking tub, a large walk-in shower, and raised double sinks. The second bedroom with an en-suite bath has a walk-in closet and window bench. The third and fourth bedrooms are generously sized, both with walk-in closets, and the third full bath is updated as well. The fully finished basement adds an additional approx 2,000 square feet of living space with a full high-end bar, additional bedroom, 5th full bathroom, plus surround sound. Walkout to the massive stone patio with wall seating. Additional features of this gorgeous home include a new humidifier, recessed lighting throughout, 10' ceilings on the first floor, newly painted ceilings, extra padding in carpet plus extra insulation added to the ceiling for additional R-Value. Ideal location close to Deer Park for shopping and dining, Route 53, and next to Deer Grove Forest Preserve.
Location
State IL
County Cook
Community Lake, Curbs, Sidewalks, Street Lights, Street Paved
Rooms
Basement Full
Interior
Interior Features Bar-Dry, Bar-Wet, Hardwood Floors, First Floor Laundry, First Floor Full Bath, Walk-In Closet(s), Ceiling - 10 Foot, Some Carpeting, Granite Counters, Separate Dining Room
Heating Natural Gas, Sep Heating Systems - 2+
Cooling Central Air
Fireplaces Number 1
Fireplaces Type Wood Burning, Gas Log, Gas Starter
Fireplace Y
Appliance Range, Microwave, Dishwasher, Refrigerator, Washer, Dryer
Laundry In Unit
Exterior
Exterior Feature Deck, Patio, Fire Pit
Parking Features Attached
Garage Spaces 3.0
View Y/N true
Roof Type Asphalt
Building
Story 2 Stories
Sewer Public Sewer
Water Public
New Construction false
Schools
Elementary Schools Lincoln Elementary School
Middle Schools Walter R Sundling Junior High Sc
High Schools Palatine High School
School District 15, 15, 211
Others
HOA Fee Include Insurance
Ownership Fee Simple w/ HO Assn.
Special Listing Condition None
Read Less
© 2024 Listings courtesy of MRED as distributed by MLS GRID. All Rights Reserved.
Bought with Vincent Dante • Baird & Warner
GET MORE INFORMATION


